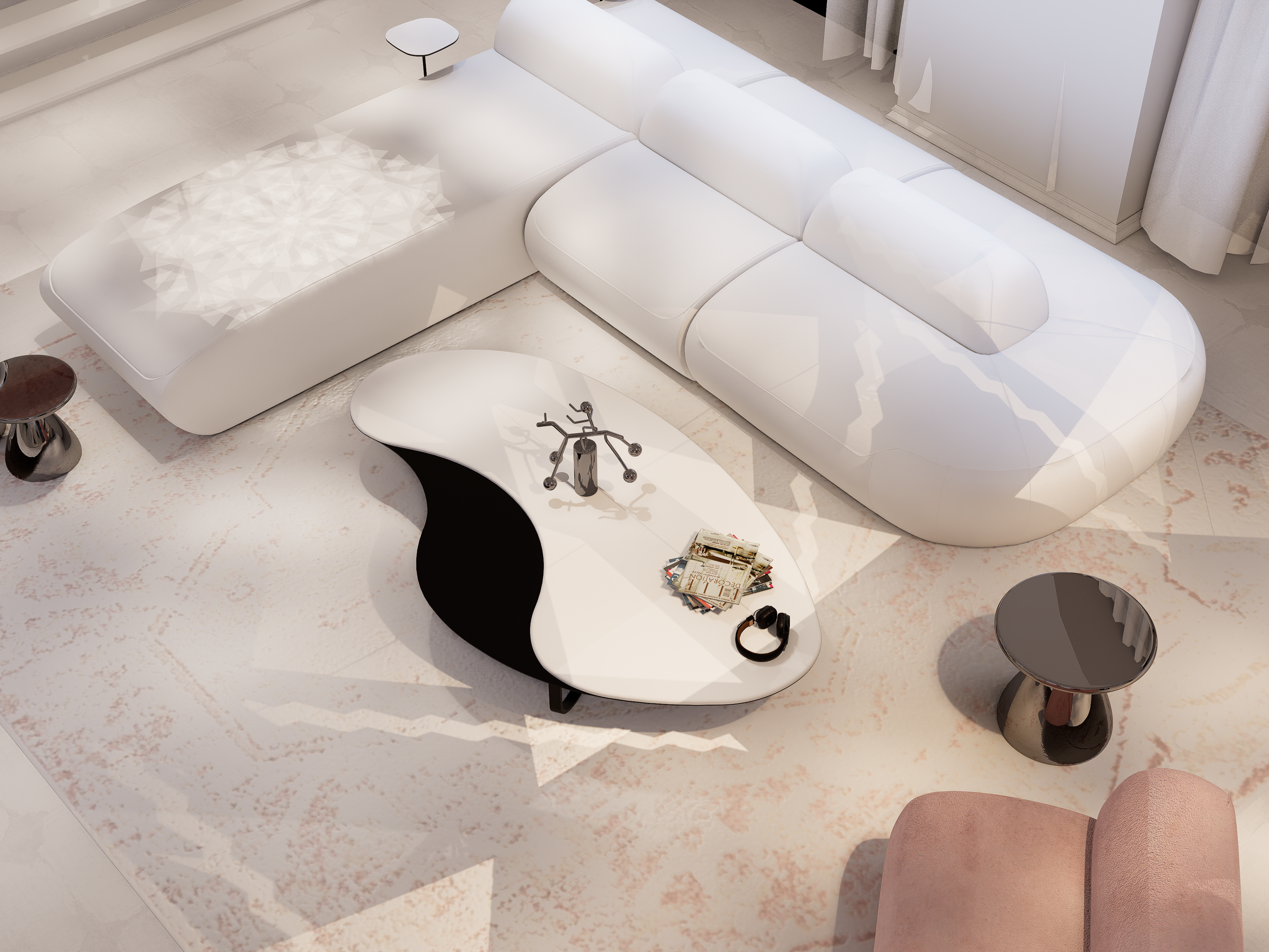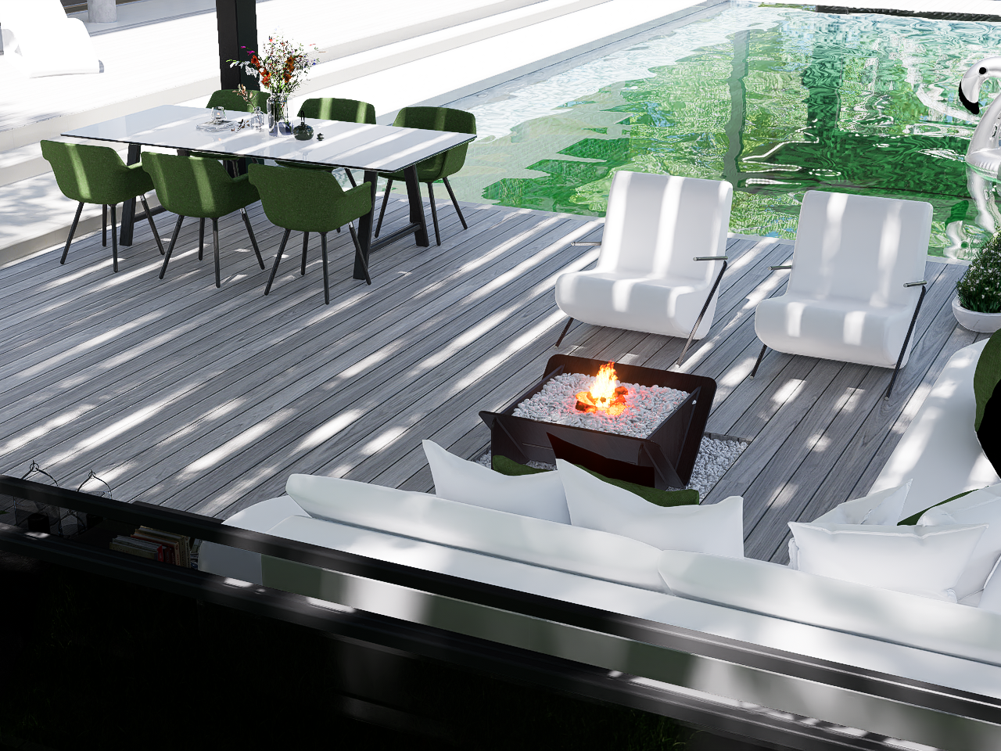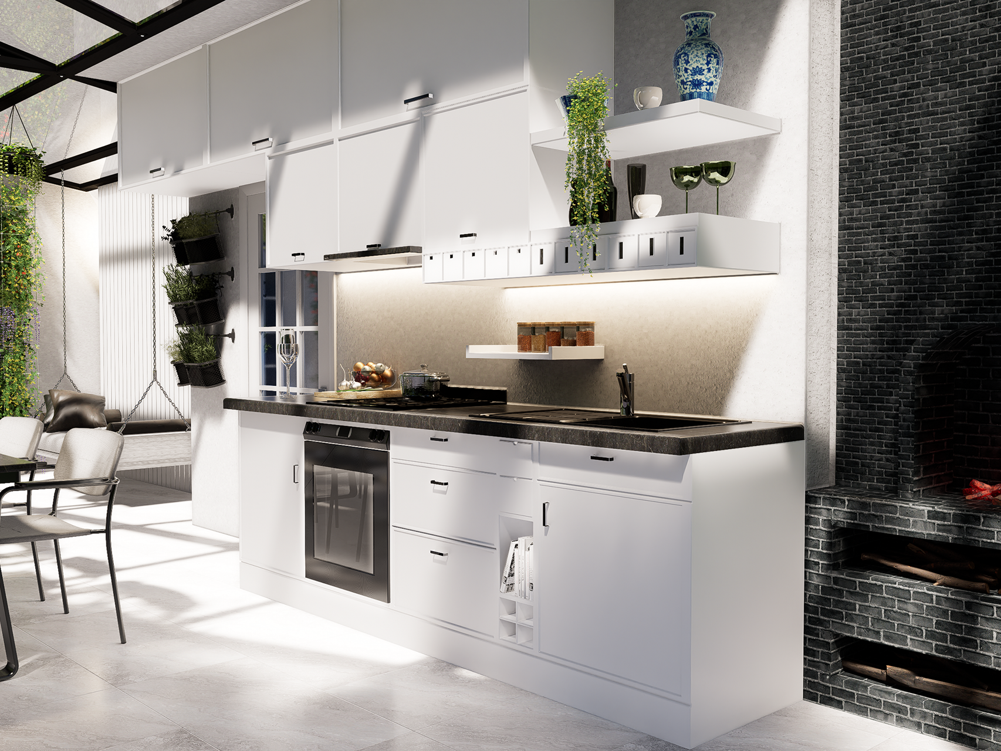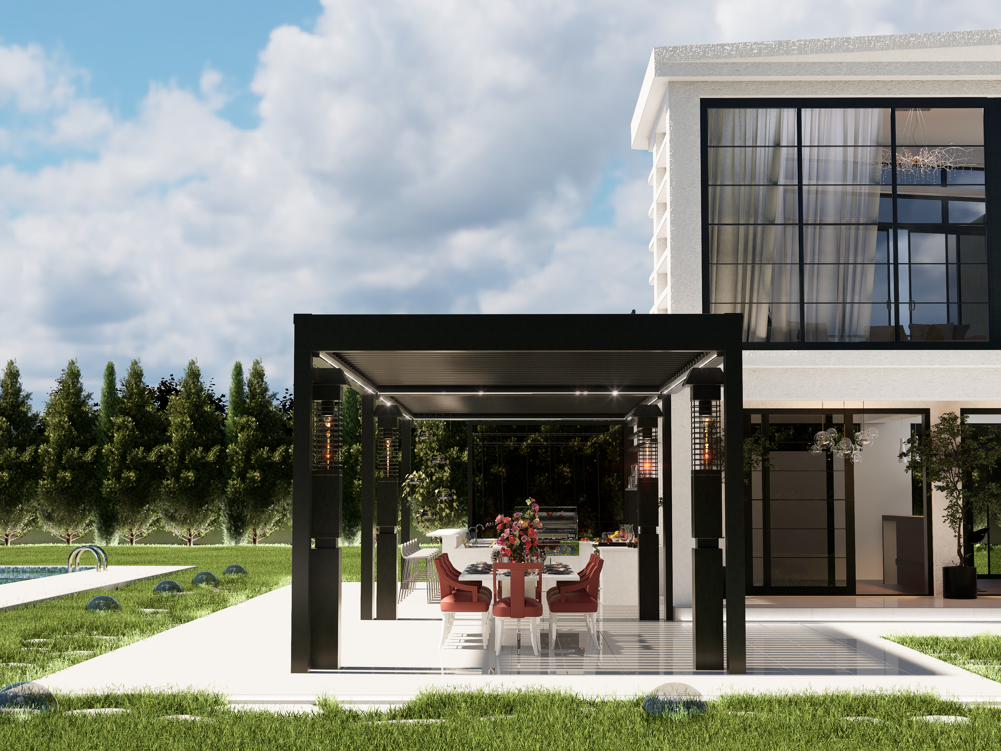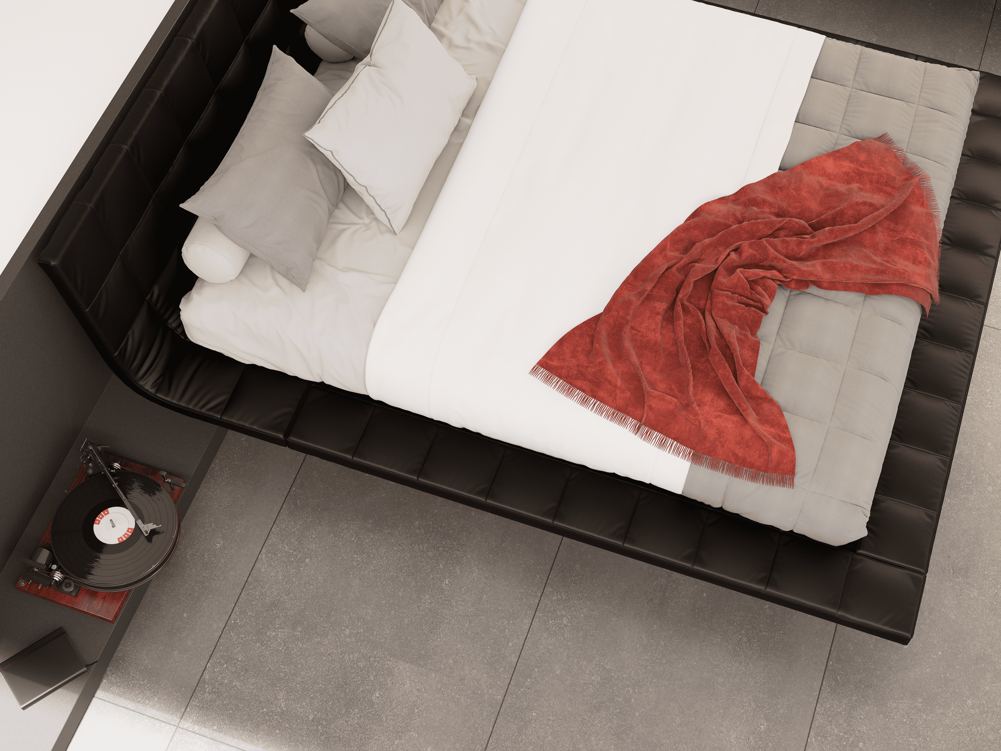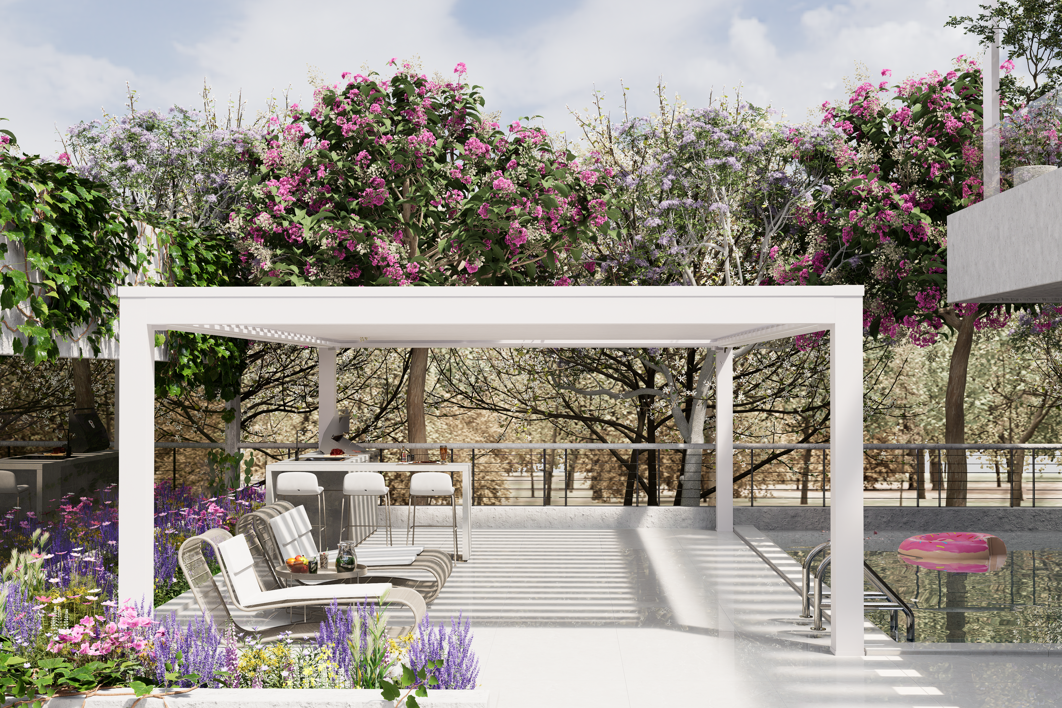
Emirgan Villa: Structural and Facade Design with Exterior Kitchen and Barbecue Area
Project Overview:
Emirgan Villa stands as a testament to the harmonious integration of modern architectural design and natural beauty. Situated in a serene location, the project encompasses a comprehensive design approach, including structural and facade elements, along with an exquisitely crafted exterior kitchen and barbecue area. The villa's design embraces a seamless blend of contemporary aesthetics and functional spaces, providing an immersive experience for residents and guests alike.
Structural and Facade Design:
The structural design of Emirgan Villa focuses on creating an open and airy environment, utilizing cantilevered elements to achieve a sense of floating architecture. The use of reinforced concrete and steel frames ensures both durability and flexibility, allowing for large spans and expansive openings. The facade, characterized by a minimalist aesthetic, features a combination of textured concrete surfaces and large glass panels. The interplay of light and shadow across the rough concrete facade adds a dynamic quality to the villa's exterior, enhancing its visual appeal throughout the day.
Exterior Kitchen and Barbecue Area:
The outdoor living space is a key highlight of the Emirgan Villa, featuring a meticulously designed exterior kitchen and barbecue area. The pergola-covered space offers a perfect balance of shade and openness, making it an ideal spot for outdoor dining and entertainment. The kitchen is equipped with state-of-the-art appliances, including a built-in grill, sink, and ample counter space. The choice of materials, such as stainless steel and weather-resistant cabinetry, ensures longevity and ease of maintenance.
Adjacent to the kitchen area, the spacious barbecue zone is designed to facilitate seamless social gatherings. The integration of comfortable seating and a sleek, modern dining set fosters a convivial atmosphere, while the strategic placement of greenery and vibrant flowering plants creates a lush and inviting ambiance. The area is also complemented by a thoughtfully designed lighting scheme, which accentuates the architectural features and enhances the overall experience during evening hours.
Landscape Integration:
The landscape design around Emirgan Villa plays a crucial role in the project's overall aesthetic. The use of native plants and flowering shrubs not only enhances the villa's visual appeal but also contributes to the local ecosystem. The carefully selected plant palette, including species with varying textures and colors, creates a vibrant and ever-changing landscape. The integration of water elements, such as a reflective pool, adds a serene quality to the space, mirroring the surrounding vegetation and architecture.
